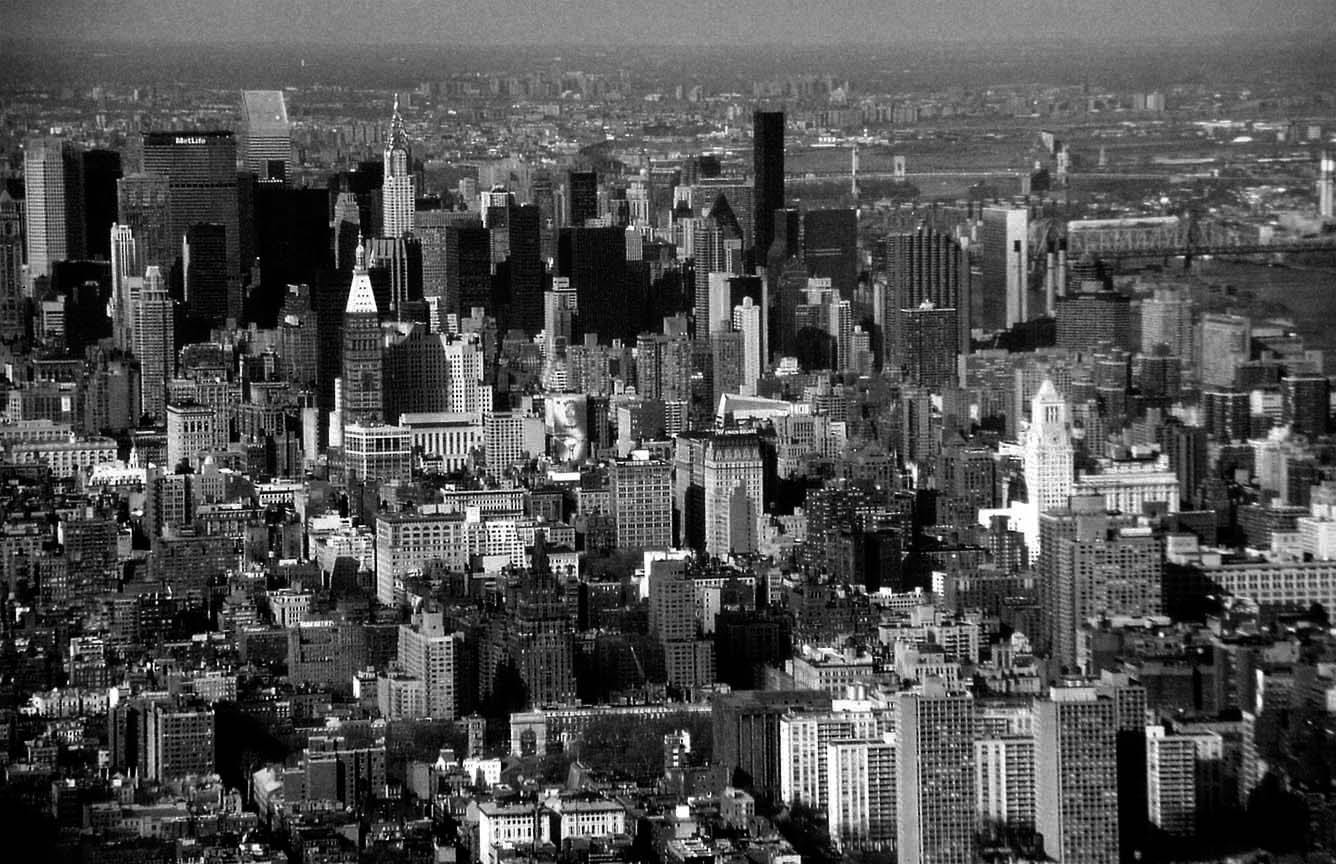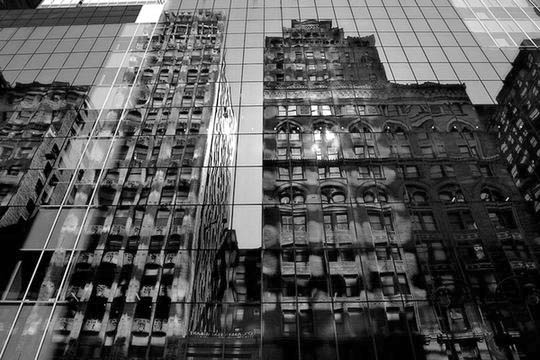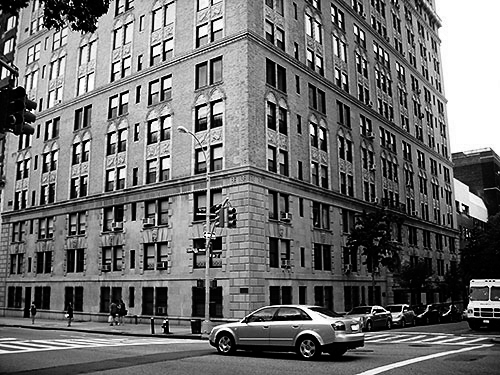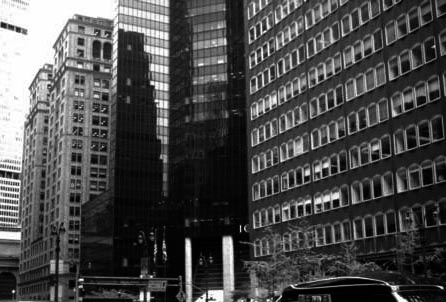This is an essay I wrote about New York City as part of the celebration of the 200th anniversary of the Manhattan grid. I submitted it for publication in the Unfinished Grid call for essay. It was not selected, so I thought to share it here instead.
Manhattan’s Other Grid
New York is one of the world’s greatest cities. It has become this despite the absence of the traditional trappings of beautiful cities. Its urban plan is the simplest of grids. Its buildings are considered boring in the majority. Yet architects and urbanists are constantly drawn to it. This is result of the dynamic interplay of its streets and architecture. Manhattan’s secret lies in the fact that it has two urban grids. The foundation for both was laid out in 1811.
The Manhattan grid as drawn by the Commissioners’ Plan of 1811 is the first and last word in the urbanism of Manhattan. Once the rules of the grid were imposed on the island no other logic could be accepted in the city. From early landowners who wanted streets moved to avoid their properties to Robert Moses’ planned highway through lower Manhattan, all possible deviations were turned aside. The strict Cartesian framework was initially thought to be too utilitarian, ignoring both the topography of the island and more enlightened urban planning methods. But its simplicity has turned out be its strength. The grid’s surprising flexibility to accommodate neighborhoods of all types has made New York City one of the most diverse and lively cities in the world.
The Commissioners’ Plan does more than imprint a grid on a barren terrain. By not naming streets and simply using a numbered system the plan is a physical manifestation of the Cartesian grid. Beyond its functional purpose it imposed a new social order on the scale of the city. It was meant to represent a new era of rationality that corresponded to the growth of a city and a nation. This meaning continues to dominate our readings of the city as a strictly rational plan. But the city has been able to continue to produce new meaning. This is evidenced in Manhattan’s other grid.
This other grid is the grid of the facades of the buildings in the city. They form the second urban plane of New York into which the city’s history is etched. As the city has grown these symbols have evolved, following history’s path and using the grid plan of the city as their mirror. In The Production of Space, Henri Lefebvre suggests that the facade of a building can mold ways of life (Lefebvre, 1991[1974], Cambridge; Blackwell: 274). Lefebvre says that “social practice … comes about as part of space’s development through time” (249). It is this development that can be seen on the facades of the city. He goes on to explain that social space is purely visual (286) and that the facade is a primary organizer of this visual logic (261). The importance of the facade to New York’s history is made apparent when Lefebvre writes that capitalism tries to distill itself into normal buildings instead of monuments (232).
This brings us back to New York and its original grid. The Commissioners’ Plan intention of maximizing land value and easing business growth can be seen as a seminal act of laissez faire capitalism in New York. Since then New York has become the capital of capitalism. Once it was implemented, it created a self-regulating system that is at the heart of New York’s work first mentality. Because of the regular grid pattern of its streets, New York is a symbol of utilitarian planning. Without the grand boulevards of a Paris, piazzas of Rome, or the monuments of Washington DC, New York could go about its business of business without distraction. The grid also brought with it some limitations. As we have already mentioned, there was little opportunity after its implementation to create new meaning within the plan of the city. The grid’s ubiquity also presented a problem for architects who often try to use context, perspective, and the geometry of the city as generators of formal massing. Without these, the architecture of the city lacks a specificity found in most other cities. An apartment building on 3rd avenue and 10th street may look exactly like one on Park Avenue and 86th street. And it is these markers and signs that bring about the differentiation which generates place and meaning. While Manhattan lacks these traditional originators of meaning, the play between the street grid and the façade grid allows for its creation.
Differentiation at level of the building can happen at three levels: the base, the façade, and the top. Often New York is represented as its skyline, and it is the tops of buildings that define this skyline. But these “hats” can only be seen from a distance, removing their meaning from their immediate surroundings. The most immediate part of the building is its base, which is usually filled with commercial activity. These shops and restaurants often give a neighborhood its character. These “places” are constantly changing, with new stores replacing old ones several times in each historical period. This limits their ability to define the city beyond the present moment. It is the facade that is both permanent and close enough that it can create a lasting meaning in the city.
Meaning from architecture in New York comes not from individual buildings acting like monuments, but rather from the accumulated design of all the buildings in the city. Most buildings only have one facade. They are built one next to each other, often sharing a wall. This creates a continuous facade along the street. It allows the grid of each facade to be read as part of a single grid. The continuity becomes an urban facade which creates an urban meaning. It is the relationship between the horizontal grid of the streets and the vertical grid of the facades that strengthens the creation of meaning. Unlike most other gridded cities New York’s streets are almost all numbered, while a city like Chicago has given proper names to its streets. This allows New York’s grid to be abstracted in a way that cannot happen otherwise. Like the bars on a graph, buildings act as the figure against the ground of the abstract street grid. Abstractness of the plan allows the vertical plane of the building facades to take over the responsibility of creating meaning. Thus a unique relationship is created between the street and the facade in Manhattan.
This relationship becomes active when we look at the history of the city streets and see it reflected on the facades of its buildings. Manhattan’s history after the grid can be broken in two major periods and we can also speculate about a new period at the turn of millennium. Beginning with the implementation of the Commissioners’ Plan and ending after WWII, Manhattan’s first golden age saw the city grow into one of the world’s premier cities. The island went from less than 100,000 inhabitants at the southern end to having more than 7.5 million people and the majority of the gird being developed. After the war, Manhattan’s growth became primarily vertical. From a few scattered skyscrapers built at the start of the Great Depression, New York skyline became filled with tall buildings in the second half of the previous century. This coincided with New York’s emergence as the global capital of finance and culture. As the new millennium is still just beginning and the world is facing major global challenges, New York’s identity is also changing. It may be too early to properly define it, but we can already see its signs on the streets and facades.
These periods are defined by a compression of space that spans all scales. At the cultural level the beginning of New York’s rise coincides with the advent of the train and steam ship which brought about the faster movement of goods. The transition to the modern era is marked by the rise of the car and a further compression. Now we are seeing this again, with the internet, which completely collapses space. This compression is one of the first things we can observe on the facades on New York. Early buildings were masonry construction with punched windows spaced out on the facade. The modernist compressed the space between the windows into the thinnest of mullions, creating all glass facades. Now we are seeing these facades beginning to fold in on themselves in buildings like Frank Gehry’s IAC headquarters, Christian Potzemparc’s LVMH tower on 57th street, and Thom Mayne’s new Cooper union building. This compression was accompanied by a disembodiment, both in the buildings and on the streets of the city. The traditional façade was part of the structure, while the curtain wall of many modernist towers removed itself from the actual structure; its vertical lines still implied structured and followed the massing of the building. The folded planes of new buildings are a completely separate system than what is holding up the floors. Similarly on the street, people changed from direct contact with each other, to moving through in cars, and now they are totally disengaged while listening to music or communicating with someone that is somewhere else.
Another relation is tied to the structure of the grid itself. First we must see the lines of the grid as active elements represented by the streets in plan and as the mullions in the facade. The meaning of the street has also changed from New York’s early days. Life on the street began as a multifaceted affair, with people, horse, carriages, and vendors all sharing the same space. The street was a place of exhibition where people went to see and be seen. The buildings of that time, as we saw, had windows spaced out, and in between the windows decoration filled these lines of the grid. These decorations were the expressive element. As the car began to dominate the city the streets were no longer a space for people or interaction. The facade reflects this in through the disappearance of the space between windows and the thinning of the mullions to almost nothing. The grid in both planes became just lines, either lines of motion and travel, or lines of decorated steel. As this space disappeared a new space between the two grids appeared. This space acted as a gasket where the human dimension could reappear after it was pushed off the street and off the face of buildings. These spaces are the gardens and spaces for sculpture that can be seen in front the setback skyscrapers of the sixties and seventies and the public interior courtyards of the eighties and nineties. The relationship between the folded grids of new buildings and a new dynamic of the street is still developing. We can maybe read it in the pedestrian areas at Times and Herald Squares, and in the temporary spaces created by events like “park(ing) day”. It is also possible that new interventions in the city like the Highline and the new bikes lanes that a new type of thoroughfare if bring created I the city. These new uses create a hybrid condition that is no longer the traditional definition of the street, much like the folded buildings do not have classical façades.
These historical periods were not limited to New York culture or architecture, but it is the relationship between the two grids, one horizontal, fixed, and passive; the other vertical, evolving, and dynamic, that makes the city unique. This relationship is simultaneously hidden and revealed at every turn. It is what makes New York the architect’s favorite city. Even without grand piazzas, beautiful perspectives, and with just a handful of signature buildings, New York is a place where architecture, through its many facades, can be constantly read and reread, explored and discovered.








