Here is the competition that I just completed with Westforth Architecture in Bucharest. The brief is for a new home for musicians and composers copyright union. It’s an office building, about 1000sm with a auditorium in the basement. The requirements were rally tight and fitting everything in was a struggle.
The main feature of the design is the facades made up of vertical fins. These fins twist and change shape as they move up and along the facade. This creates a wave like effect as you walk by the building.
This diagram attempts to show this affect through 3 views s and the opacity at 3 levels. But the effects is dynamic and hard to represent in a static diagram.
We would have liked to proposed the fins to be Corian or cast glass, but in the end took the less costly choice of aluminum. The fins align to the mullions on the curtain wall.
The rear facade is slightly simpler but follows the same technique. With the courtyard serving the dual purpose of parking area and performance space.
At the entry the fins twist to become the ceiling.
On the top floor we carved out skylights using the same fins.
The auditorium, which is below ground, is half beneath the ramp leading to the underground parking. This dicated the form that the space would take. Using similar method of twisting panels here we achieve a different effect.
Because the brief required a model and the facade geometry was quite complicated we had the building digitally printed in Craiova at Cadworks. For cost savings we only printed the facades, and had the floors slabs laser cut out of translucent plexiglass before putting it all together. The material itself is translucent and quite sturdy. A couple of the pieces deformed during transport and we were able to straighten them out using a hair dryer.
The fins were created in Grasshopper using the above definition. The basic idea is that it divides two surfaces and connects them through a staggered sequence, creating the fins. These are then twisted in accordance to an attractor point. If you are interested in the actual definition file, let me know, as I can’t seem to upload it here.
We are now waiting to for the outcome of the competition to see if we get to build this. It would be quite a different type of architecture for Bucharest, as you can see by the surrounding buildings. Unfortunately the organizers don’t seem very organized, so we might be in for a long wait. Once I hear anything I’ll let you all know.

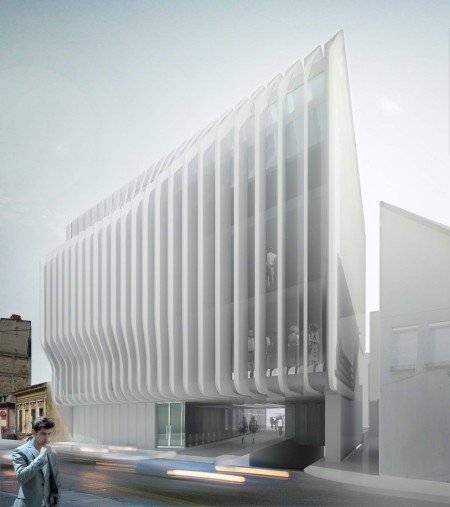
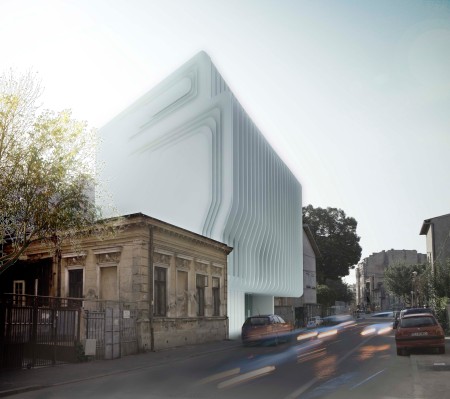
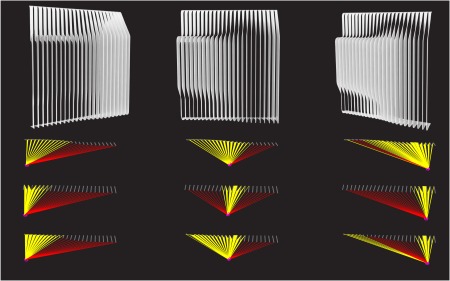
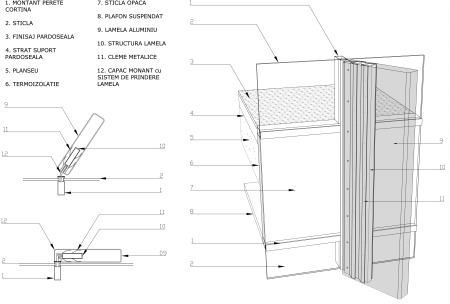
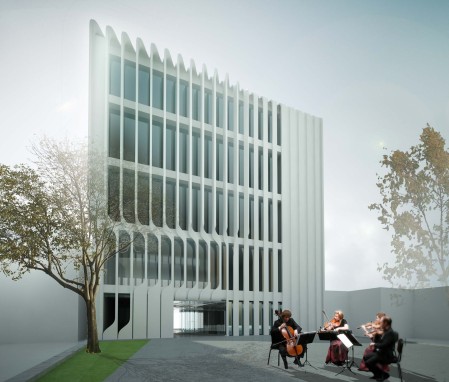
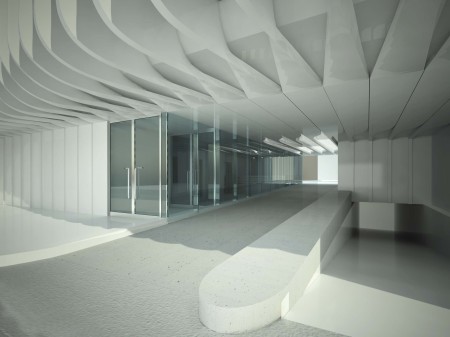
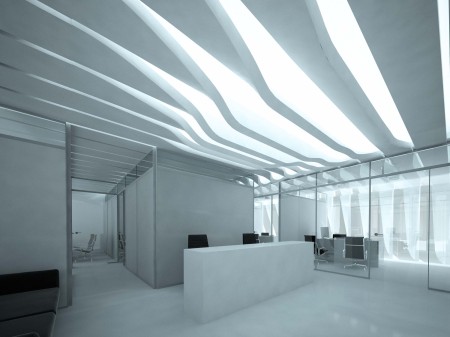
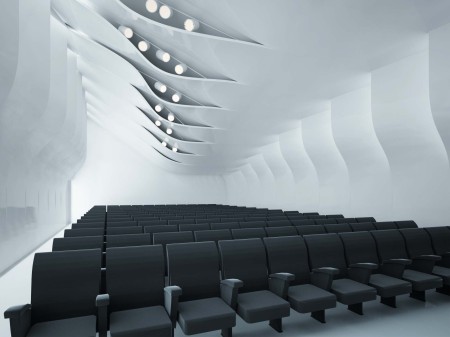
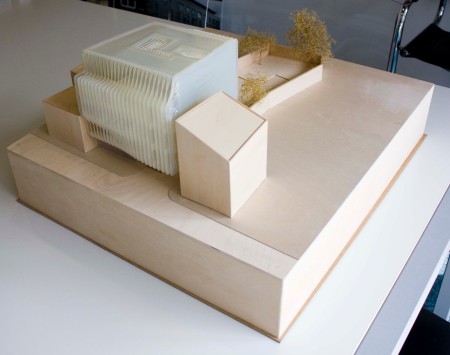

Pingback: UCMR-ADA Second Place « m:D
Pingback: News & Notes « B.U.A.
That’s just beautiful, specially the skylight pretty interesting space.
I know this post is old, but I was wondering if you can still share the definition…
Hi! For me too, that’s very good! Could you share the definition….?
i have posted a newer version of the definition here:
http://www.grasshopper3d.com/forum/topics/grasshopper-script-help?xg_source=activity
i hope it helps.
good luck
matei
matei,
I pretty much got the general concept of this work but I can’t figure it out in grasshopper
I’ve followed the link and tried to manipulate the given definition but nah, couldn’t do it myself
I’m trying to achieve something similar for my thesis project but withou much sucess
Could you help me?
Thank you
saulo,
as you can see this is a pretty old definition.
i am not sure why it is not working now as it used to work.
i assume that it is because some of the components are no longer up to date.
good luck and let me know if you do get it working.
matei
@matei
yeah, that’s pretty old. I’m trying to rebuild it.
It’s just the same old beginners drama… knows what want to do but can’t manage to get it done correctly
Thanks